Murphys Shade Structure
Published
We recently completed a shade structure that compliments the deck and shed. The project started back in June; despite a few complications, it was a ton of fun to work on!
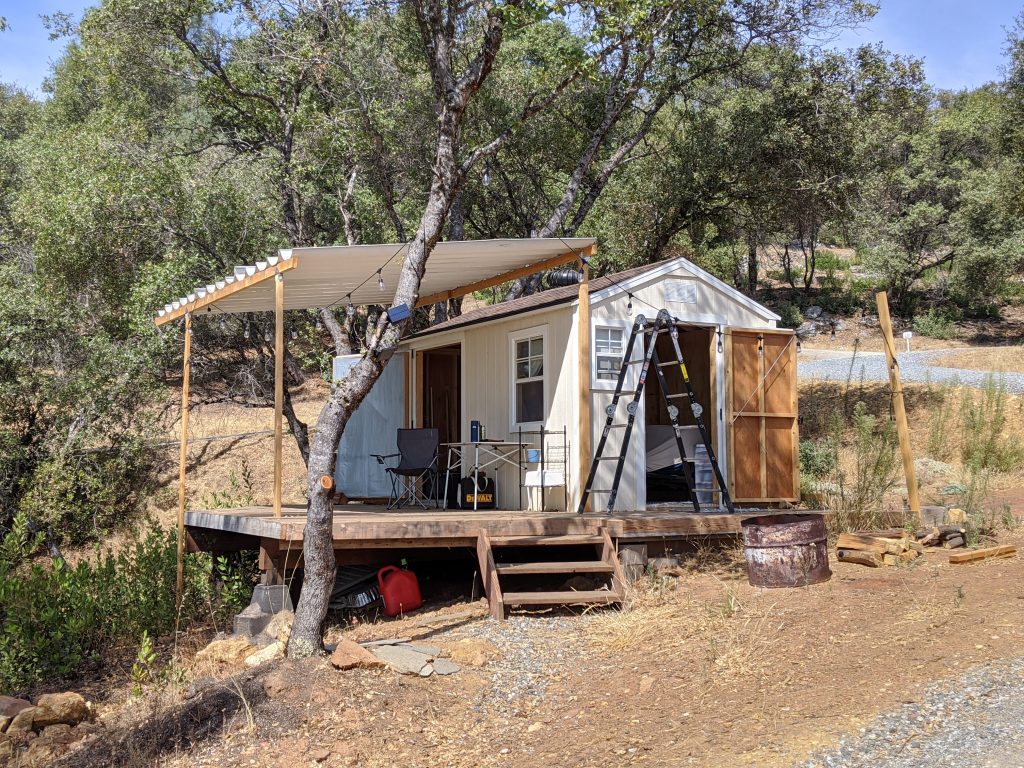
Started in June 2020
Sienna came up with the idea after suffering through a few visits to Murphys in the dry summer heat.. The project was born when she found a free metal awning on Nextdoor.
Complications..
The assembly process was “enlivened” by the presence of many unforeseen complications. Everything from transporting 14ft beams across counties, to the deck not running parallel to the edge of the shed, to corners being inaccessible on a ladder! Here are a few of the highlights..
Materials
Our original specs called for 14ft beams to lay horizontally and support the metal roof material. We didn’t foresee how fun it would be to transport these long 2x4s up to the property from out home in Pleasanton.
Even after finding long 2x4s, we still needed to extend one of them. After experimenting with a few different end-to-end joins, I decided to use 4 pocket screws. I continue to be impressed by their tight hold, but do worry about them snapping under stress.
Deck Irregularities
We originally planned to attach the vertical 2×4 posts directly onto the side of the deck. We realized after attaching the posts that the deck was 10ft wide at the far side of the shed, and closer to 11ft at the nearside..
While it was time consuming, it was pretty fun to determine the correct position for the post. I created a little prop to help.
Finally we attached the post to the deck using a combination of strong-ties (I could only find deck post fasteners for 4x4s.. maybe that’s suggesting something 🙂 ).
Difficult Corners
Turns out the far corner of the deck had a diagonal that made it very difficult to stand on a ladder and put in screws. Thankfully we inherited a 4-section ladder from Sienna’s dad that helped tremendously.
We also had a hard time attaching the roofing in the back corner, and I ultimately ended up adding a second horizontal 2×4 for some more nailing surface.
Completed in October
What we thought would be a quick project nailing some 2x4s together sprawled into several puzzles that had to be solved (ones we didn’t sign up for!!).
The structure seems pretty sturdy, and casts good shade mid-day. We’ll see how long it lasts, and more importantly: how long before we start making modifications 😉
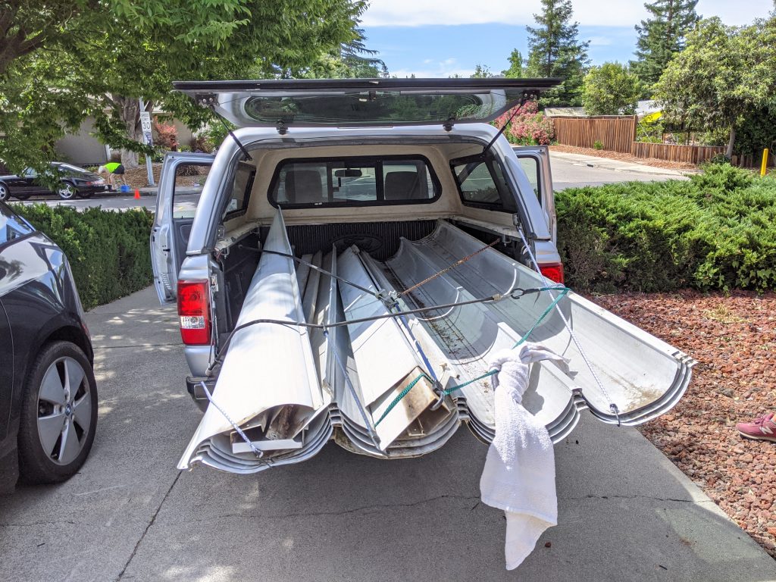
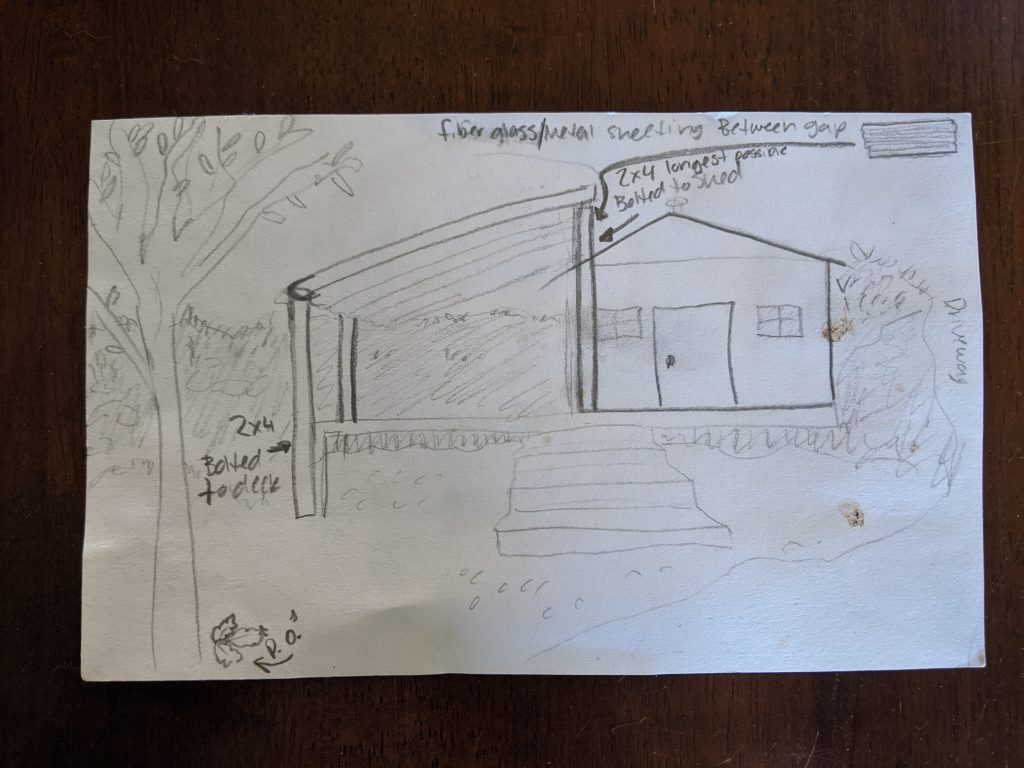
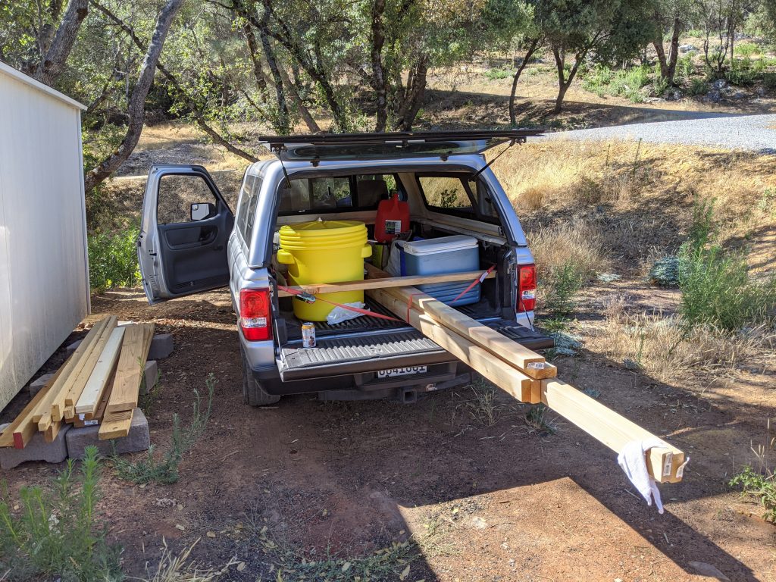
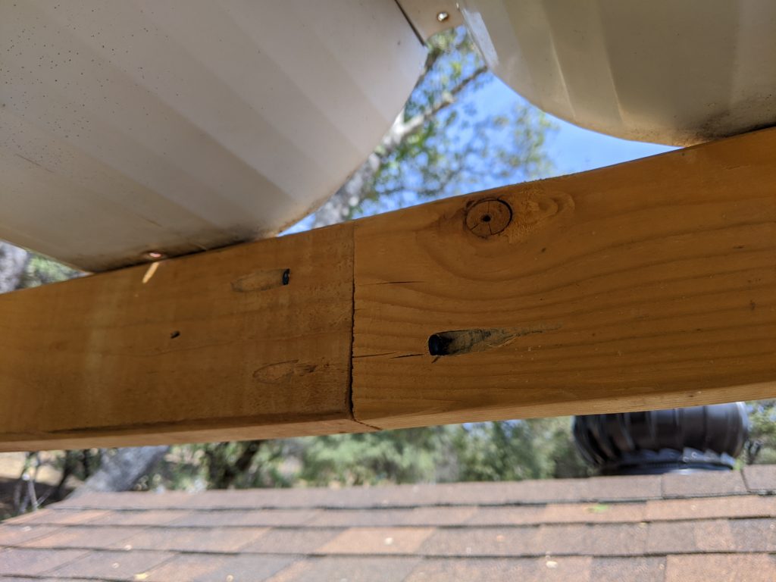
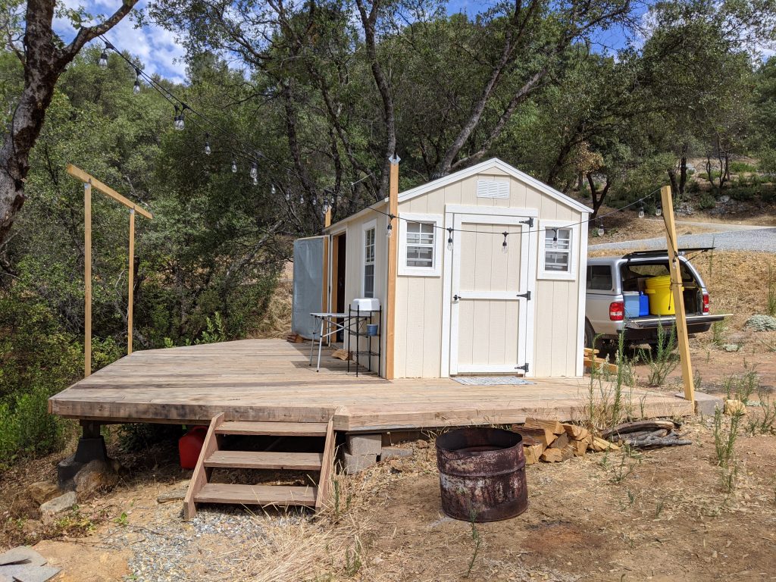
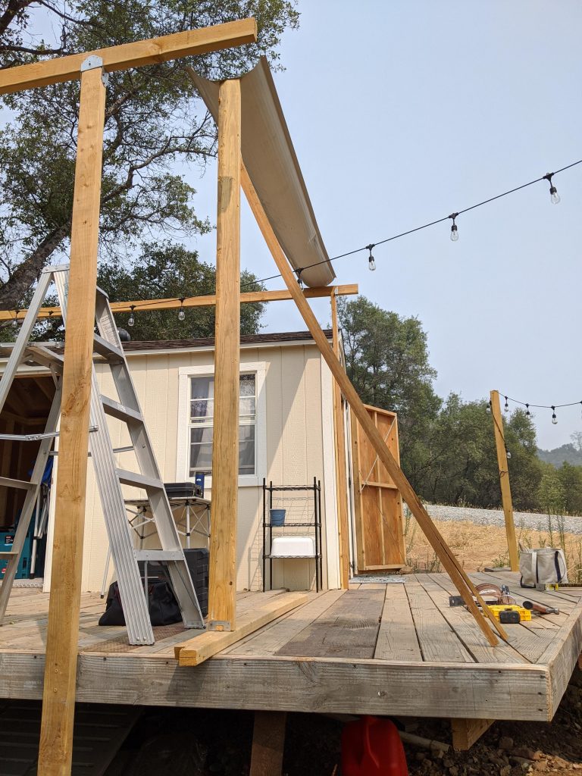
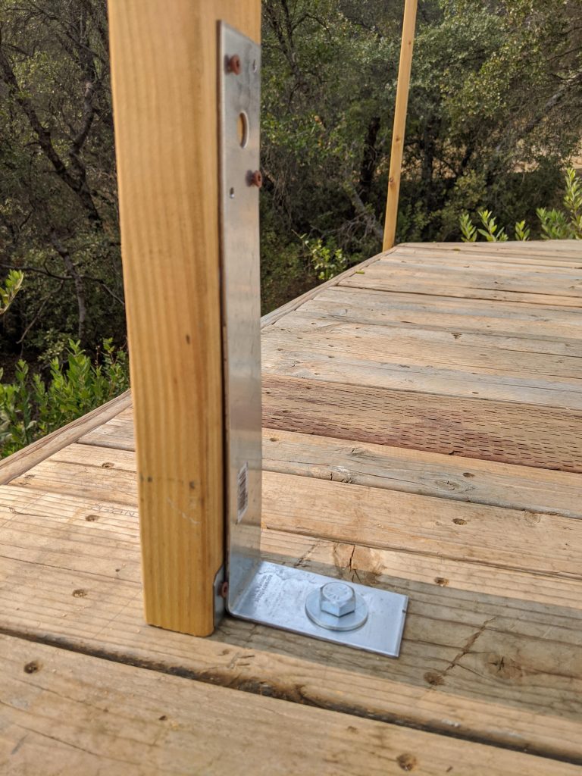
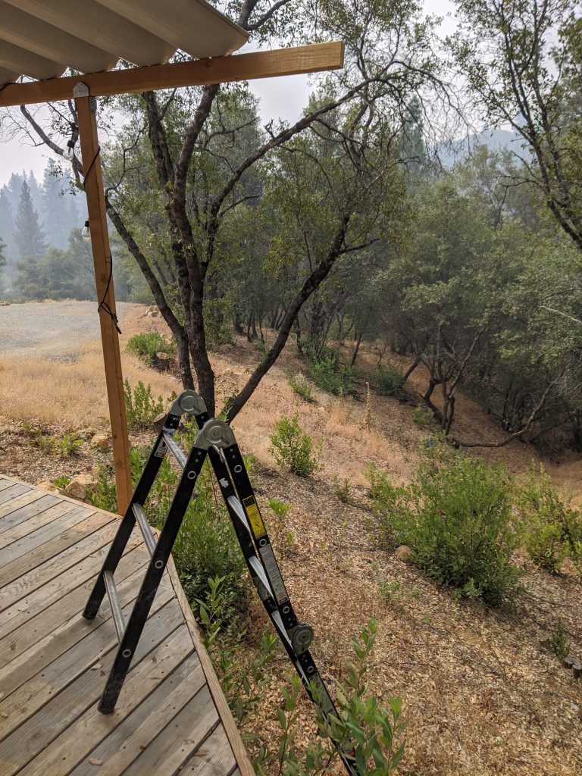
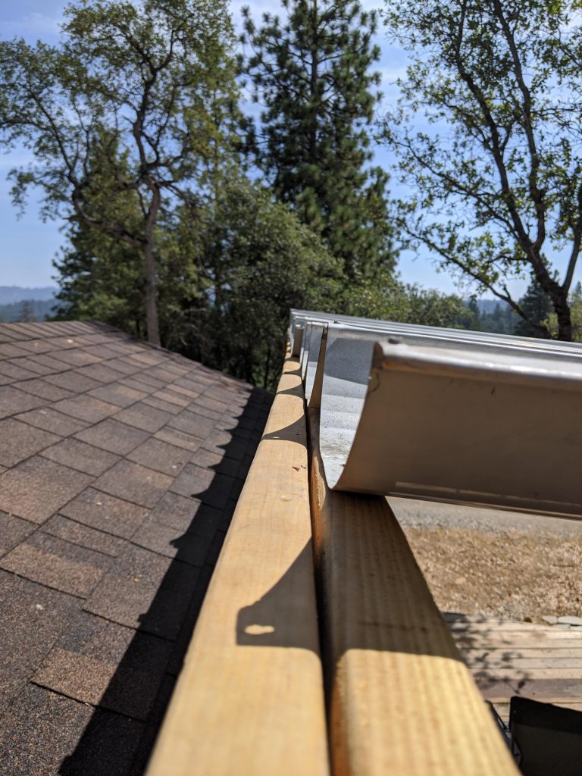
Comments
No responses yet